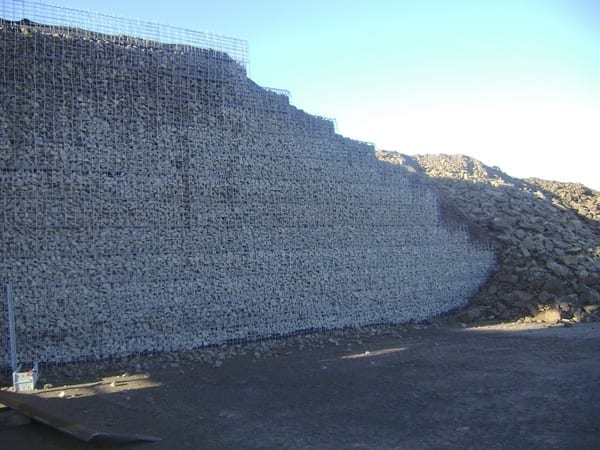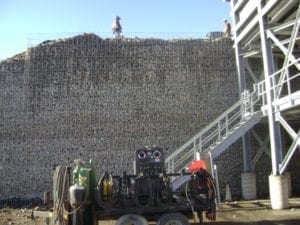When Dufferin Aggregates, a division of Holcim (Canada) Inc. contracted AIL to provide a crusher wall solution for the Flamboro Quarry, we were ready to look at the project from all angles.
In a typical dump wall installation, the crusher would be set in an excavated pit on the quarry floor, but in this case that wouldn’t work. Due to the close proximity of the water table to the quarry floor, using the traditional pit method would have required extensive pumping systems to maintain proper water control.
Fortunately, our team had experience with this type of project, and we were able to work with the client to develop a solution that met their needs.
To ensure a timely installation, AIL finalized all planning requirements and drawings in the weeks before the scheduled quarry shutdown.
The planned crusher wall covered a total area of 380 square metres (height 8.5 m, length 55 m) and was built entirely by Flamboro’s on-site crew. The construction went according to schedule and within the shutdown window. The customer was able to use on-site materials for all fill and cobblestone face requirements.
“AIL’s wall design offered both a cost-effective and efficient solution to our challenge,” explains Alex Caruana, Flamboro Quarry Production Engineer. “The wall construction was efficient since we were able to construct it entirely using on-site material (crushed exclusively for the application) with equipment and labour readily available during our seasonal plant shutdown. The project timeline went exactly at the estimated pace, allowing us to construct a double-wide, double-sided truck ramp (retained by the wall) simultaneously. Overall the wall looks good and fit the application perfectly to tolerances of less than 4 inches against the crusher.”
Once again our MSE Structural Wall System was the perfect engineered solution.








